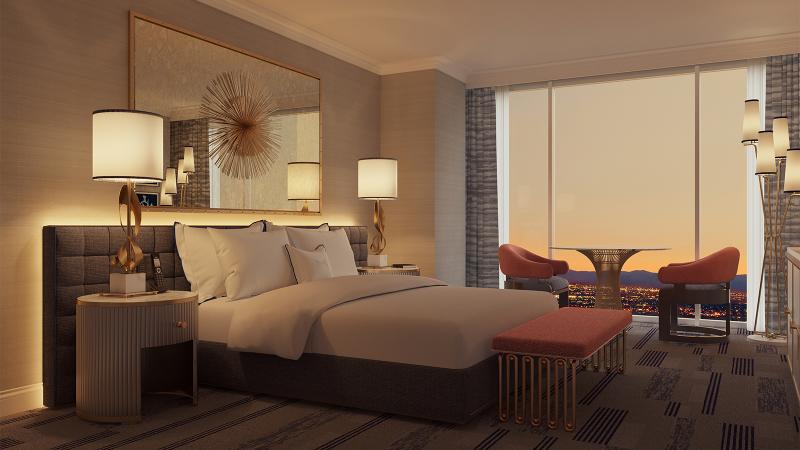Fontainebleau Development’s latest venture, Fontainebleau Las Vegas, is scheduled to make its debut this December.
Design partners selected for Fontainebleau Las Vegas include:
- Architectural designer Carlos Zapata, who has been retained to develop all exterior architecture at Fontainebleau Las Vegas
- Luxury interior design firm David Collins Studio will create the overall design ethos, including the lobby and lobby bar, VIP check-in and suites, as well as a bar and lounge concept and steakhouse
- The Rockwell Group has designed Fontainebleau Las Vegas’ multiple F&B concepts, nightclub, dayclub, sportsbook and tavern, gaming area and fitness center.
- Lissoni New York is the North American office and interior design practice of architect and designer Piero Lissoni. It is an extension of Lissoni & Partners, the Milan-based interdisciplinary studio. Lissoni New York will execute the vision for the 55,000-square-foot spa at Fontainebleau Las Vegas
- The floral arrangements throughout Fontainebleau Las Vegas will be designed by Jeff Leatham
- Landscape architectural firm Lifescapes International will create the landscape environment (entire exterior, porte cohere, pool areas, as well as numerous interior environments) throughout Fontainebleau Las Vegas
- Additional design partners involved in the project include Jeffrey Beers International, who is responsible for the property’s outdoor pool district as well as its 550,000-plus square feet of customizable indoor and outdoor meeting and convention space

Overseeing David Collins Studio and other design partners, Fontainebleau Development’s EVP of design, John Rawlins, works closely with Mufson and Arnell on the overall vision for the project. Additionally, Rawlins and his team are the design lead for all rooms and suites, the casino, as well as select retail stores and Fontainebleau-owned restaurant concepts.
The rooms and suites, designed by John Rawlins in collaboration with the resort’s in-house design team, feature a color palette of blue and silver water tones with dashes of coral pink, accented by mercury-glass mirrors and brass details. Silver-grey wood veneer, silver-leaf details, pearlescent shagreen inlaid surfaces, and Arabescato marble define the case-goods and other hard surfaces, while custom brass bowtie shaped drawer-pulls represent both attention to detail and a nod to Fontainebleau’s history. The rooms also feature custom carpeting in a linear, art-deco pattern of dove-grey and shades of blue.
Fontainebleau Las Vegas is set across nearly 25 acres adjacent to the Las Vegas Convention Center District’s West Hall on the Las Vegas Strip. The property, acquired in 2021 by Fontainebleau Development in partnership with Koch Real Estate Investments, will be solely operated by Fontainebleau Development upon its opening. Additional details on the property will be revealed in the upcoming months.
For more information, visit www.fontainebleaulasvegas.com.
Related Stories
W South Beach Unveils Ballroom With 360-Degree Projection Tech
San Diego: Four Waterfront Venues for Meetings and Events